Before & After
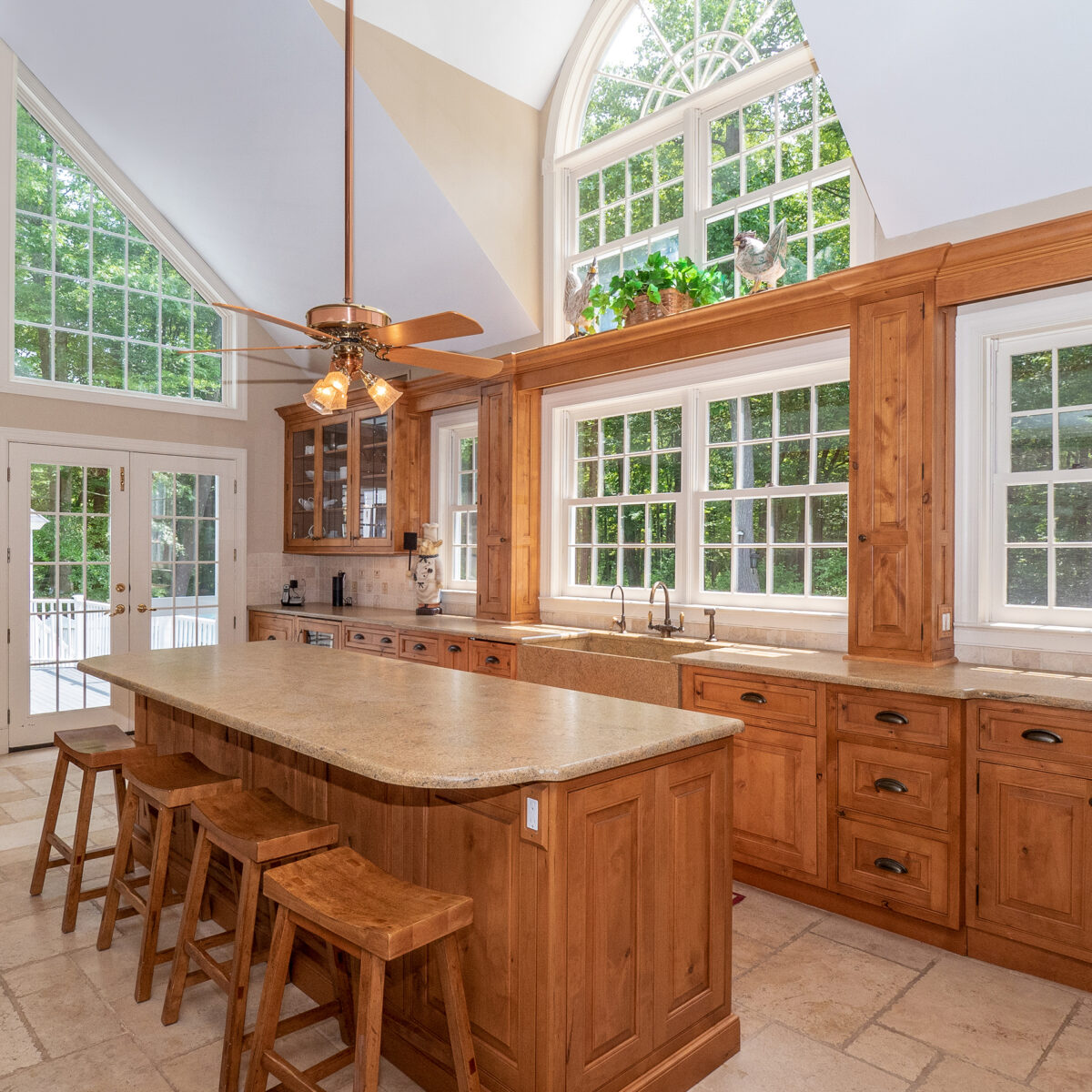
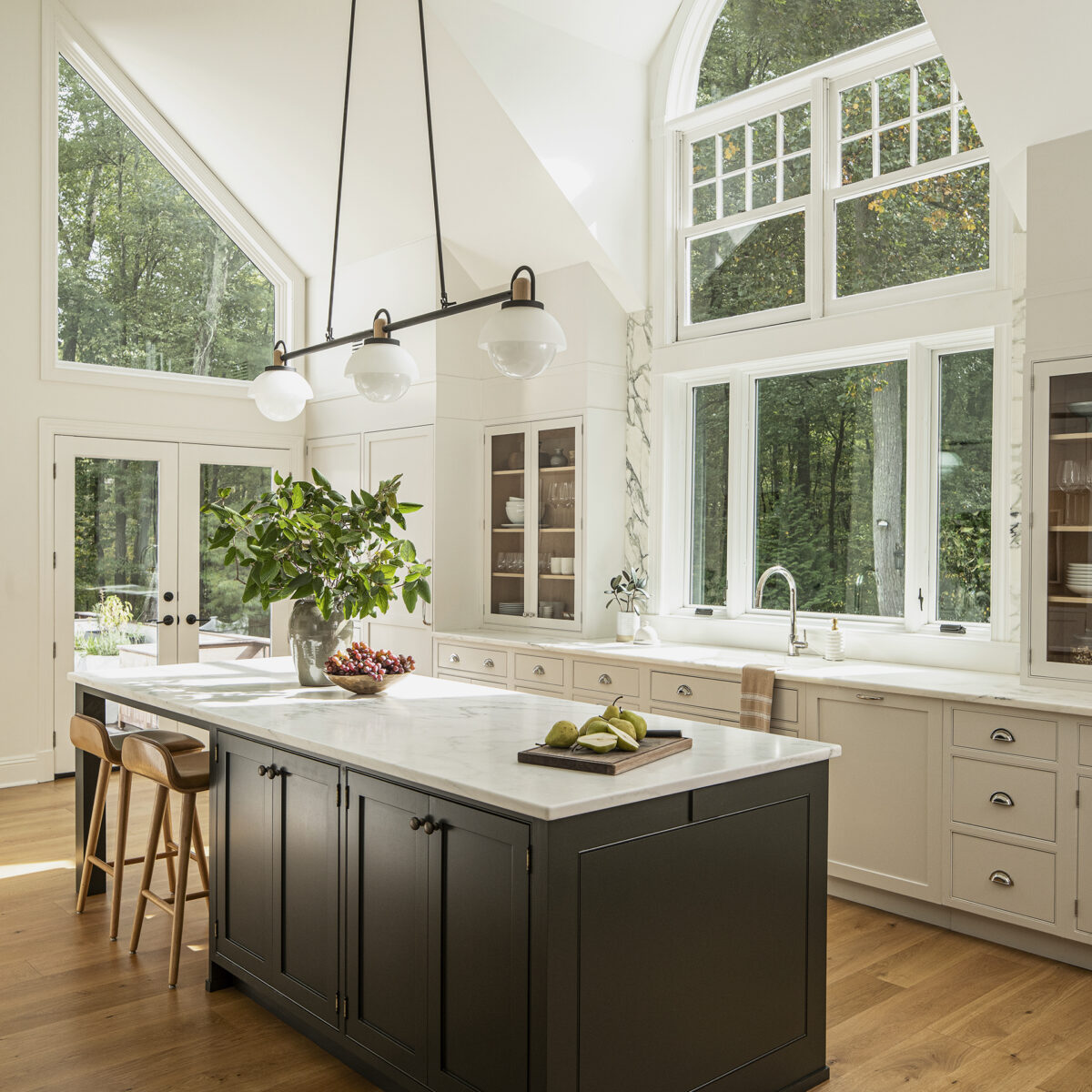
This kitchen renovation transformed a once dark, wood-heavy space into a bright and inviting hub for modern living. While keeping the original cabinet boxes, we improved the layout and added new door fronts, a fresh, soft paint palette, and streamlined hardware to lighten the overall aesthetic. A bold, contrasting island anchors the room, while white oak flooring, marble surfaces, and abundant natural light bring warmth, elegance, and a sense of ease to the space.
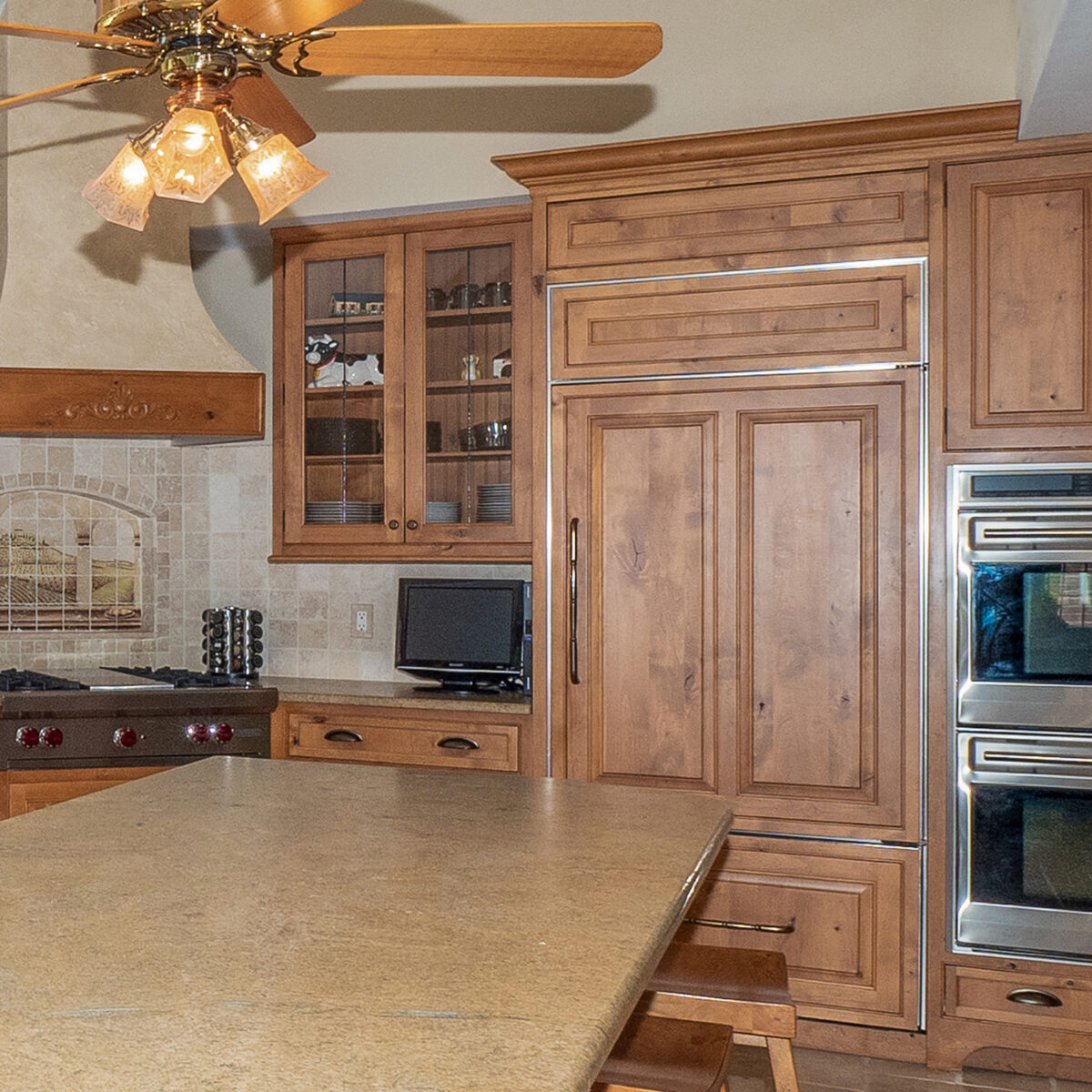
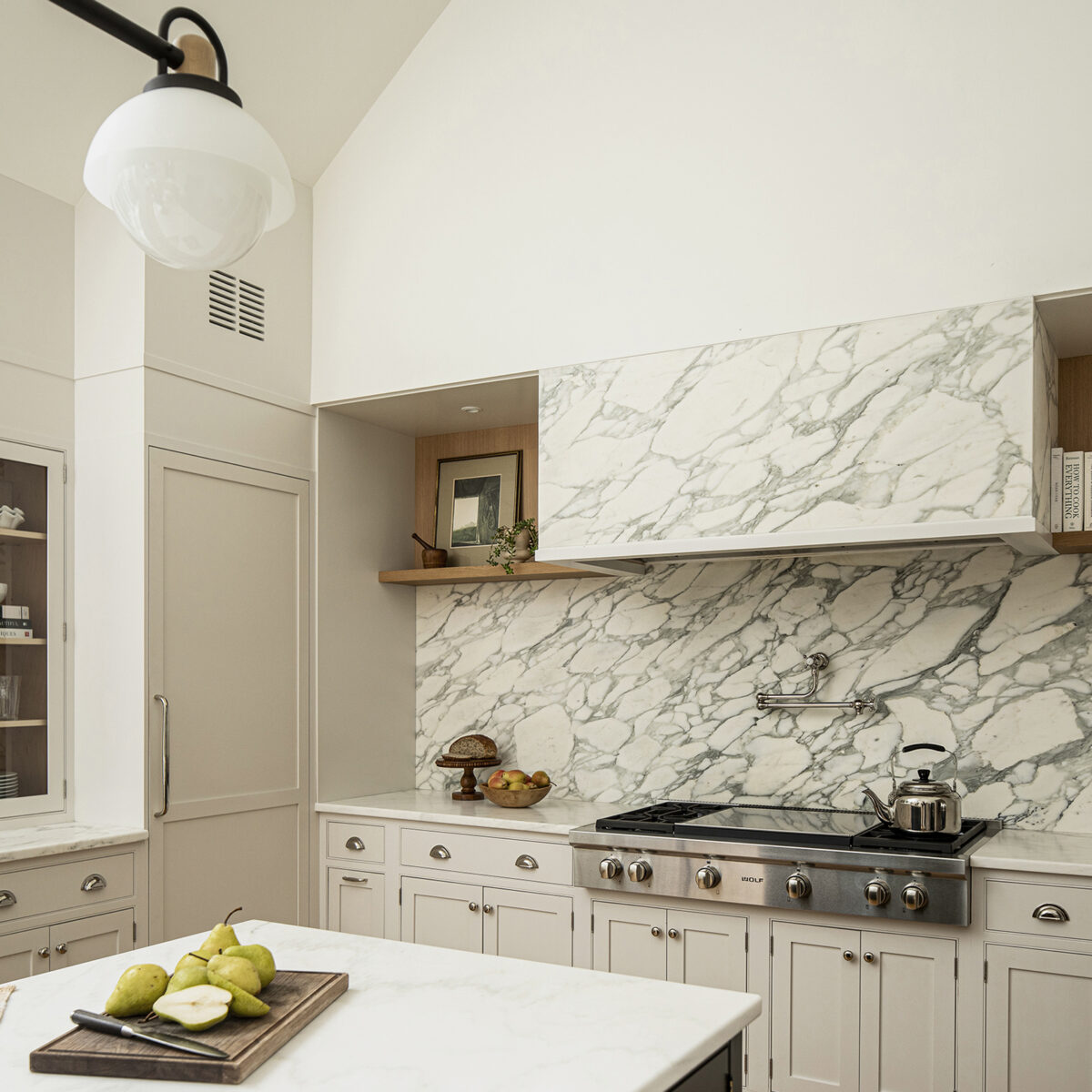
This kitchen underwent a dramatic transformation—from a dark, traditional space to a bright, refined environment that feels both timeless and fresh. We repurposed the existing Dutch Made custom cabinetry, reconfiguring the layout and updating it with new drawer and door fronts, all painted in a soft, warm tone. A full-height Arabescato marble backsplash and matching range hood add striking visual impact, while subtle hardware, natural textures, and considered styling bring a sense of calm and quiet sophistication to the heart of the home.
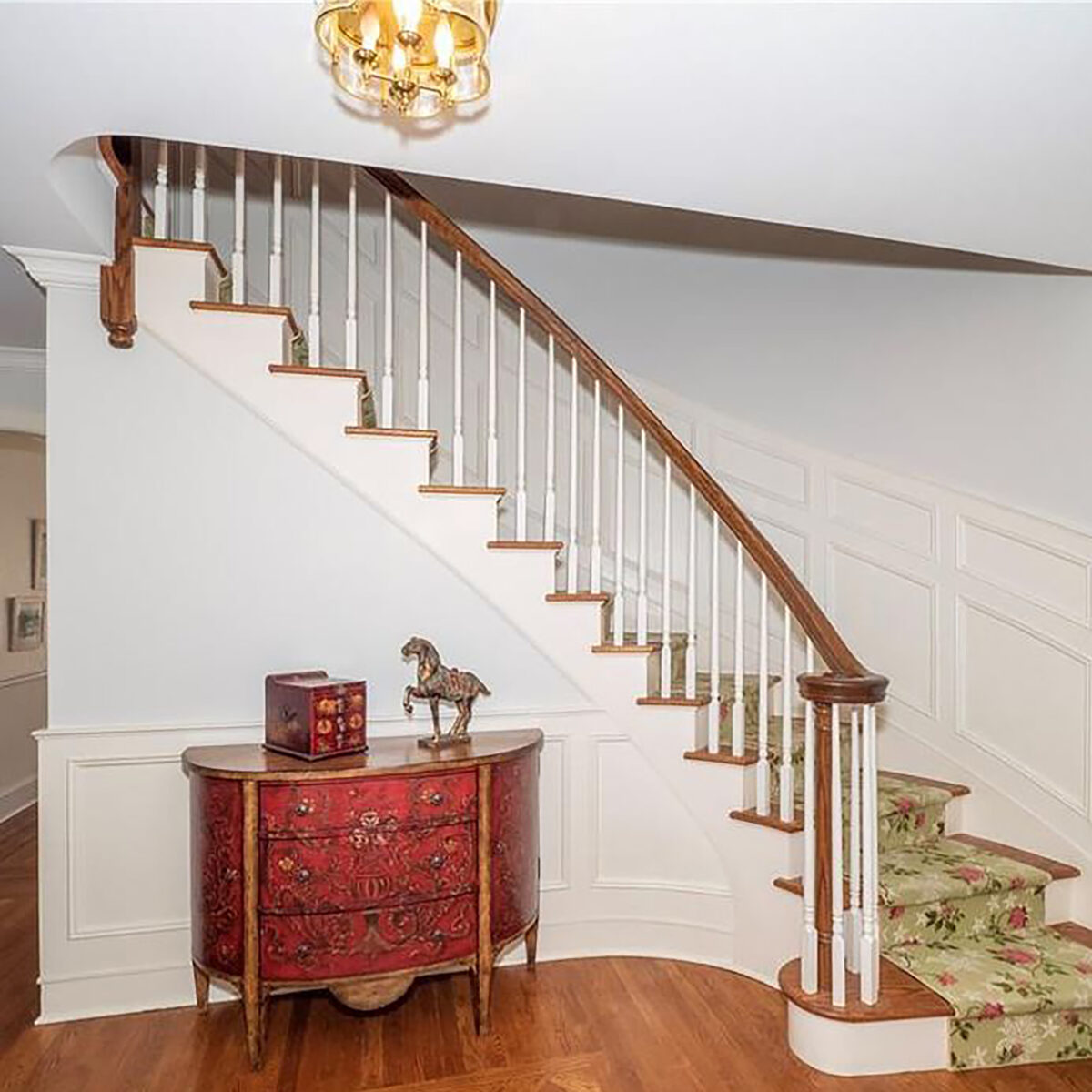
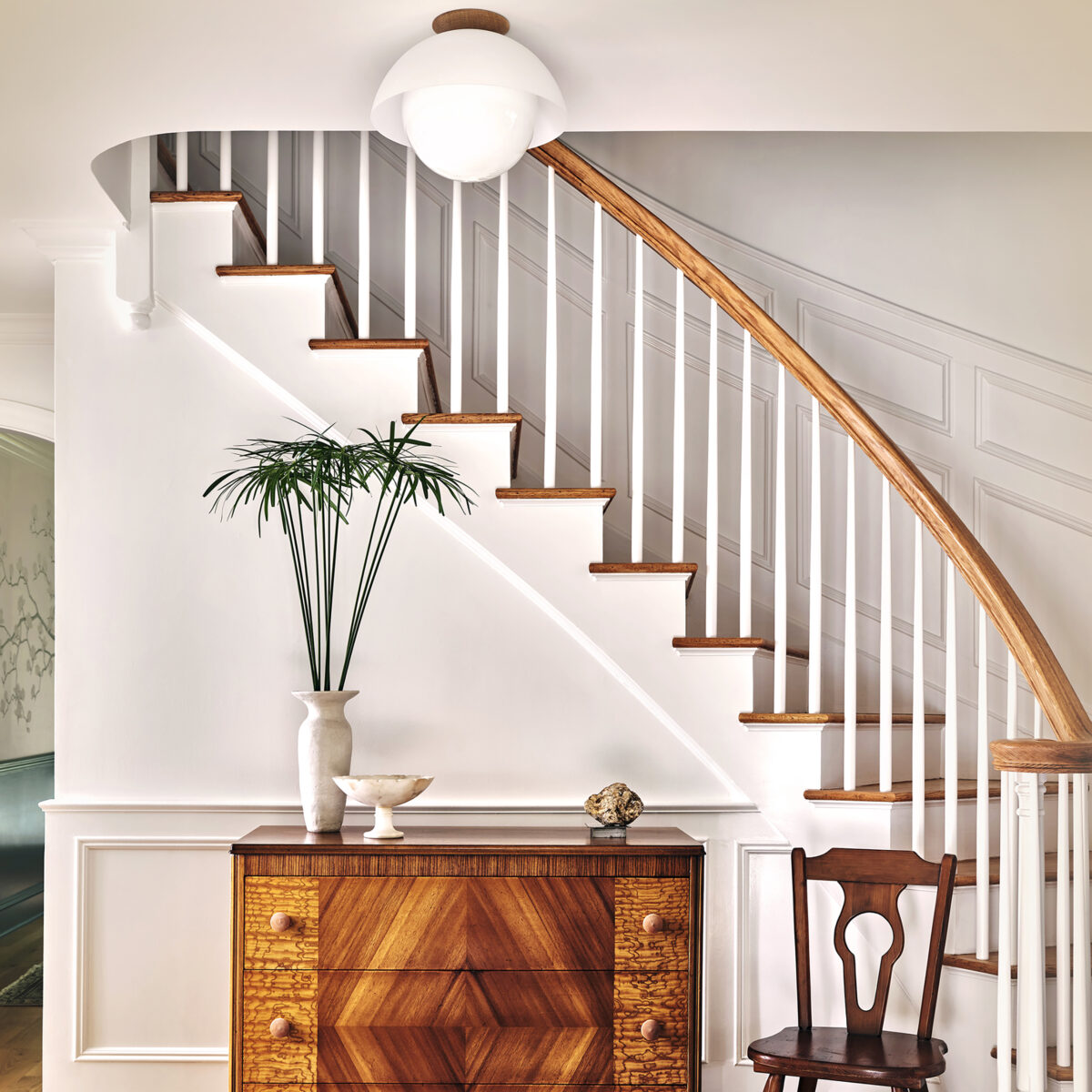
This foyer was reimagined from a traditional, decorative entry into a space that feels warm, refined, and quietly sophisticated. We preserved the original architecture while updating the colonial-style balusters with streamlined candlestick spindles, lightening the overall palette, and replacing the ornate chest with a sculptural vintage piece. Modern lighting and intentionally curated styling complete the transformation, creating a graceful and elevated first impression.
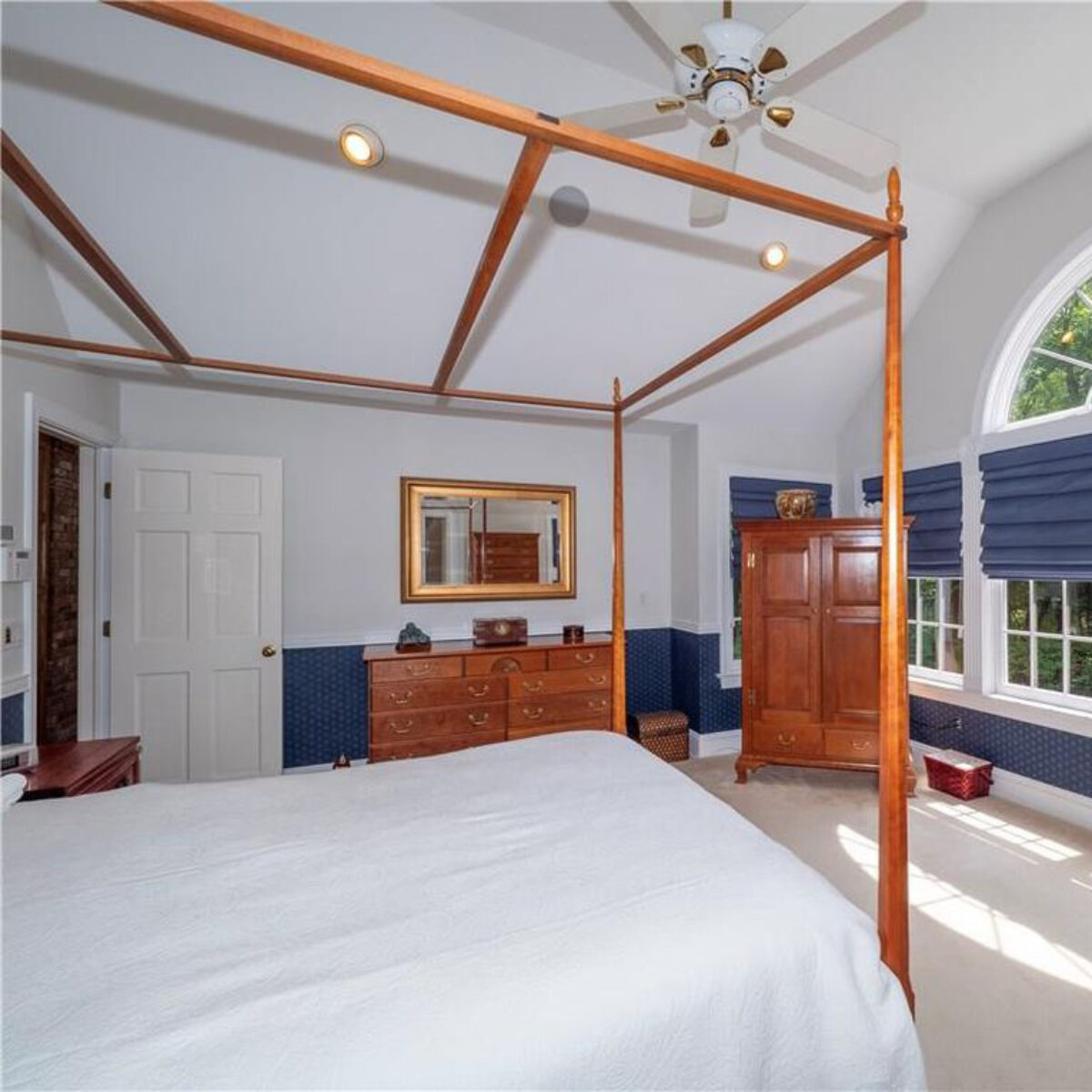
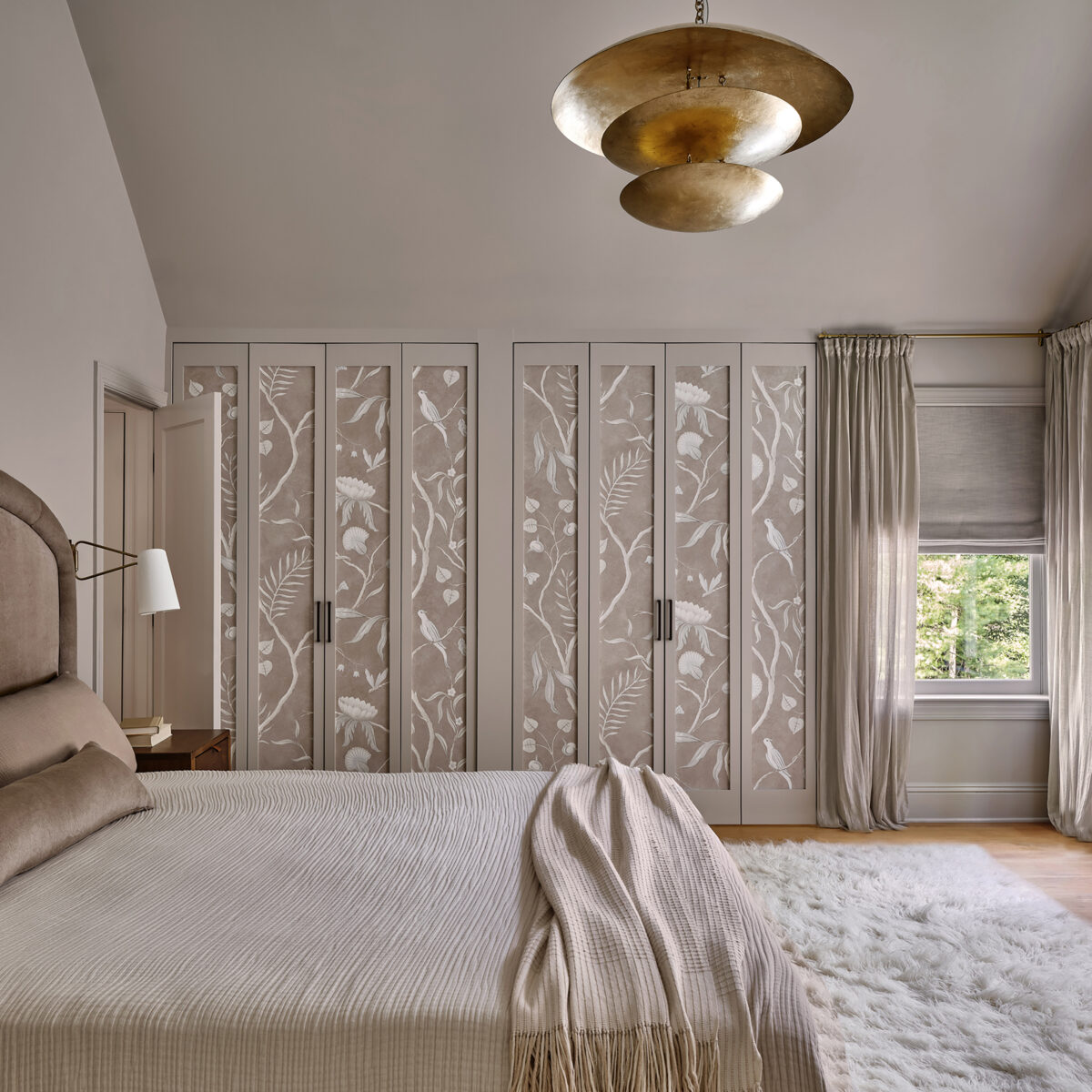
In this primary bedroom, we transformed a dated space into a calming, layered retreat. Rather than build a walk-in closet that would require extensive renovations, we reimagined an existing niche as a custom reach-in wardrobe. Inset panels with botanical wallpaper and tone-on-tone paint turn the storage into a statement, while the wallpaper continues into the water closet, creating a soft, cohesive flow throughout the suite.
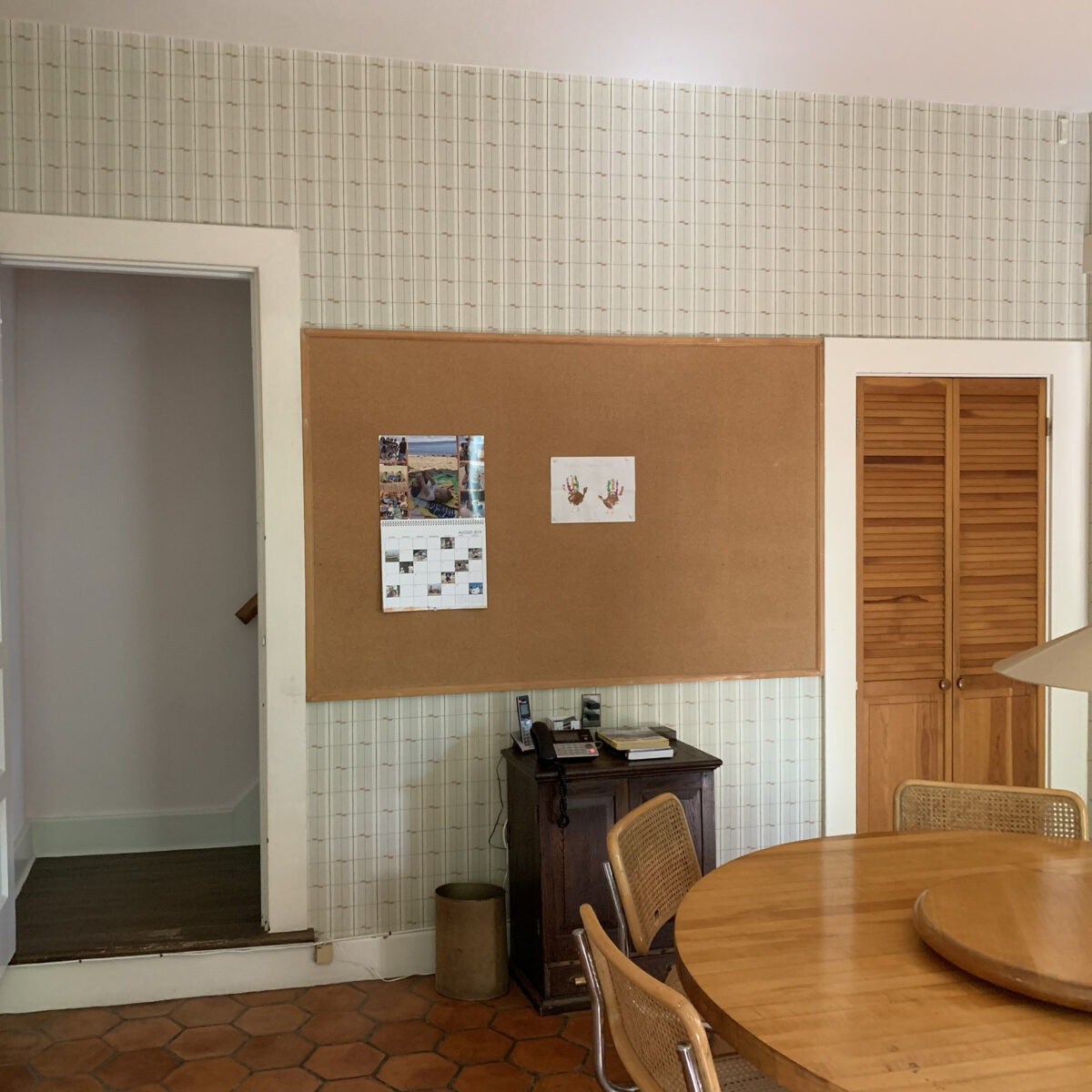
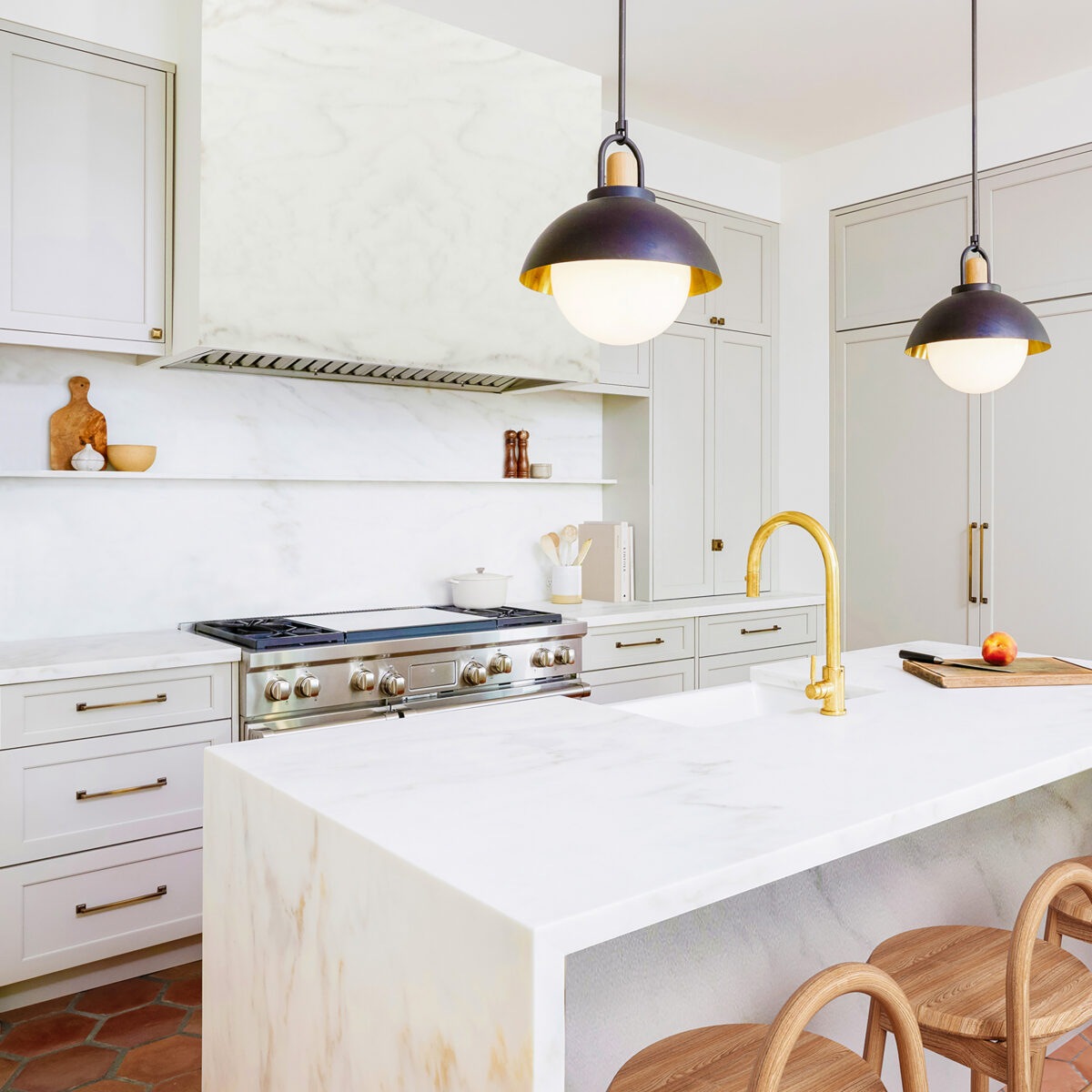
In this 1905 home, we transformed a dated kitchen nook into a bright, functional space full of warmth and character. Removing an underused back stair opened up the layout, making room for a sculptural marble island, custom cabinetry, and thoughtful storage. Brass accents and modern lighting add contrast and elegance, creating a kitchen that blends historic charm with modern ease.
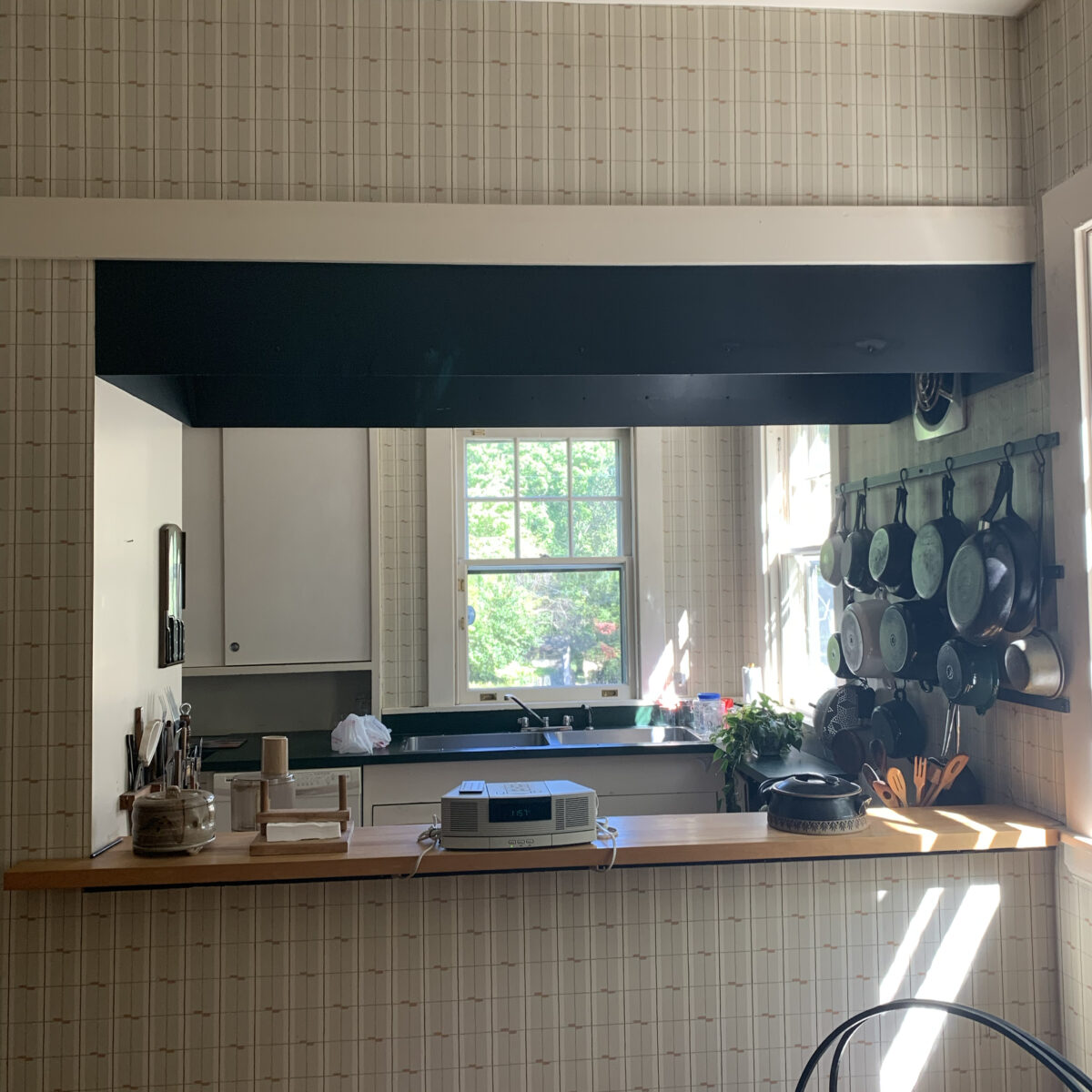
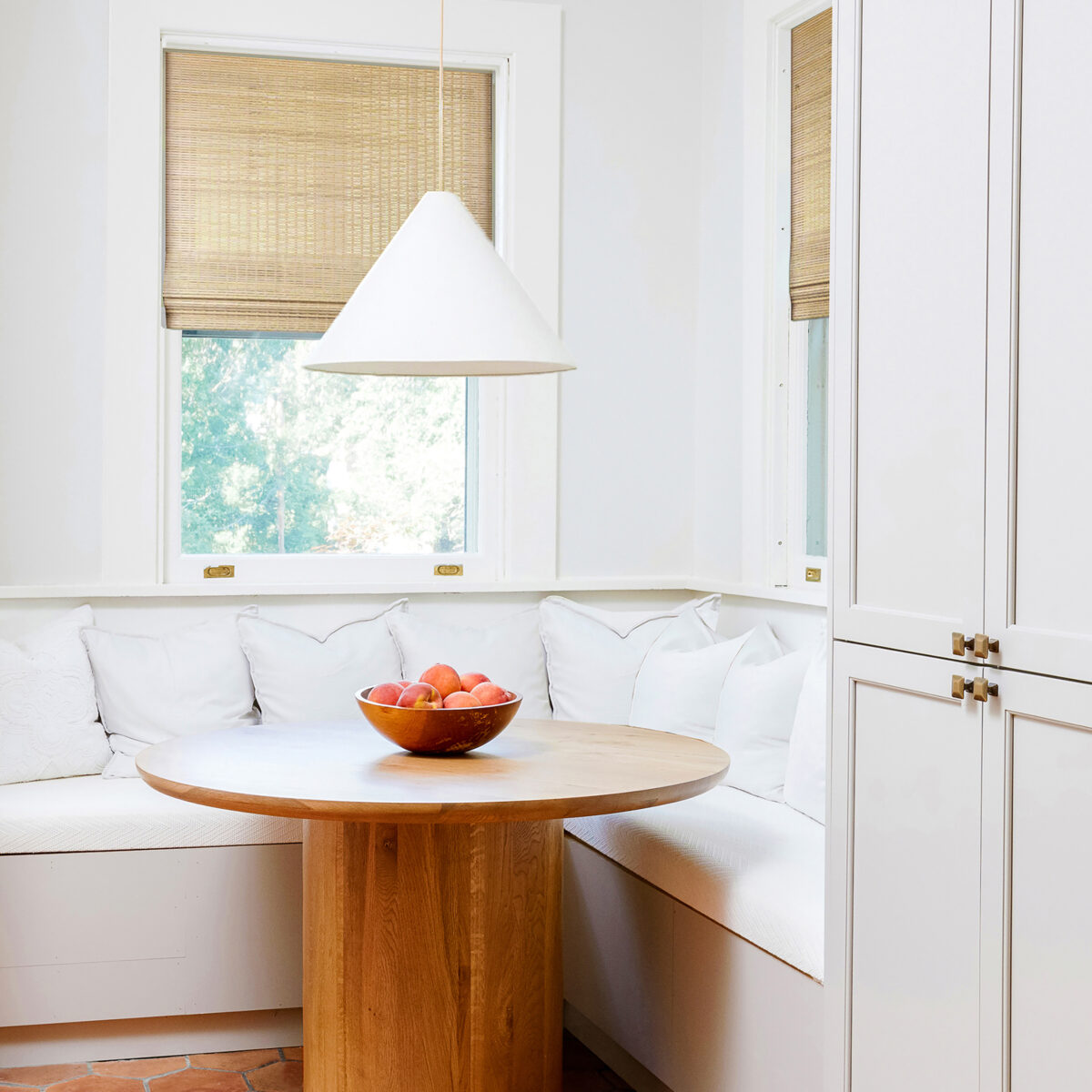
We transformed this dark, underutilized corner—once cut off by a dated pass-through—into a bright, built-in breakfast nook that feels both welcoming and efficient. By working with the original terracotta tile floor, we preserved a layer of the home’s history while introducing clean-lined millwork, a custom oak pedestal table, and soft textures to create a space perfect for everyday moments.
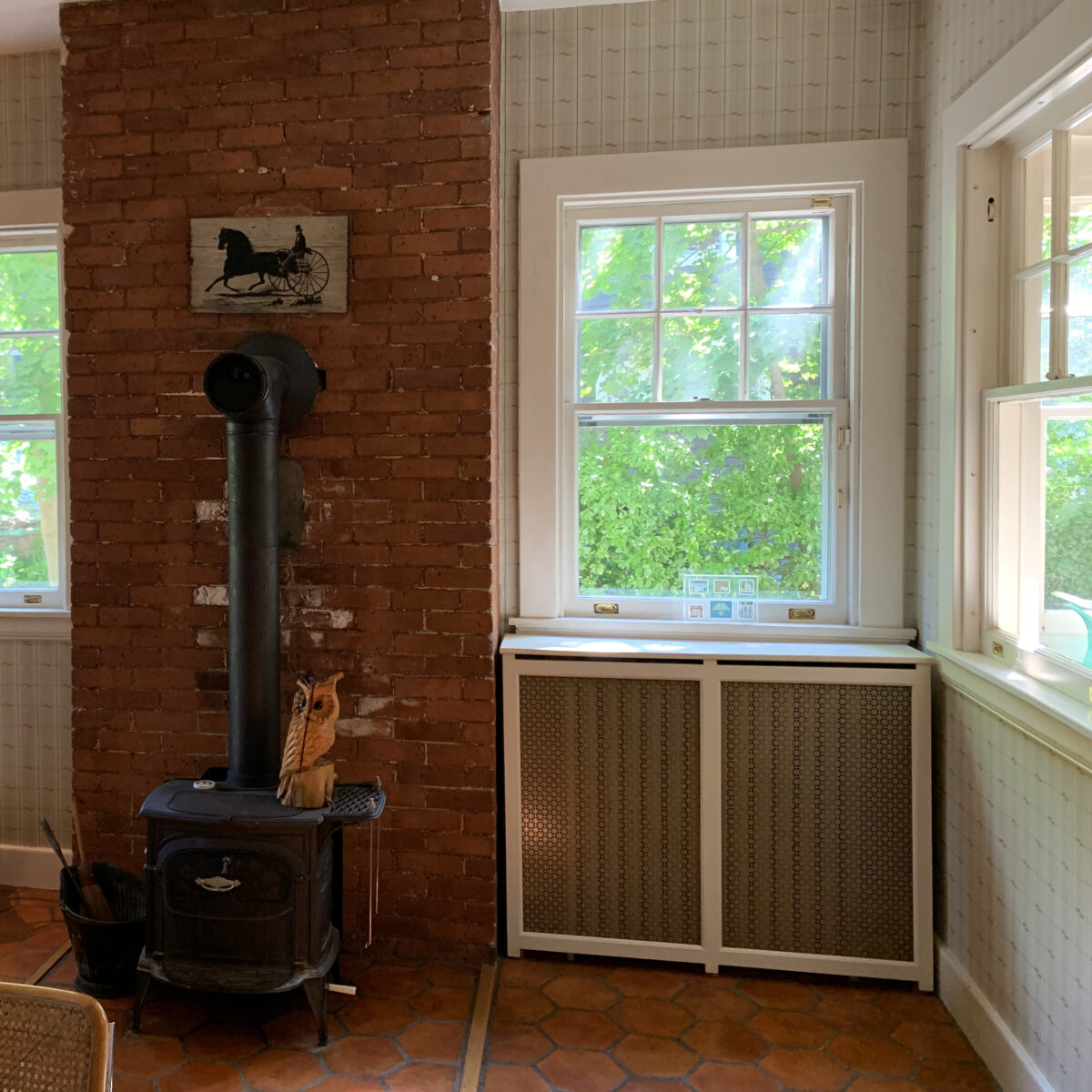
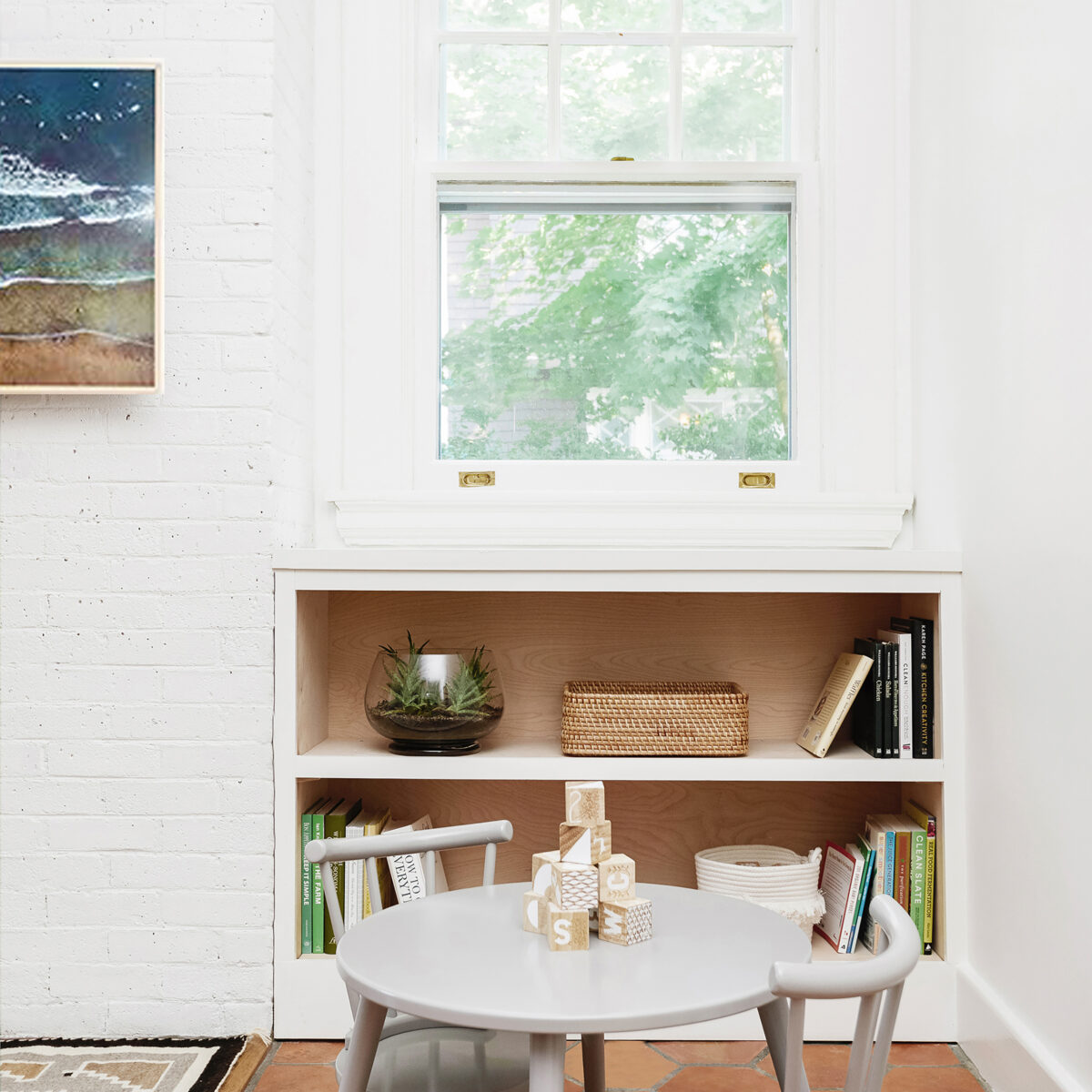
What was once a dark corner anchored by a wood stove and exposed brick is now a bright, inviting nook designed with little ones in mind. We preserved the original terracotta tile and painted the brick white to reflect more light, while a built-in bookshelf and kids’ table add warmth, function, and charm—creating a playful moment that still feels cohesive with the rest of the kitchen.
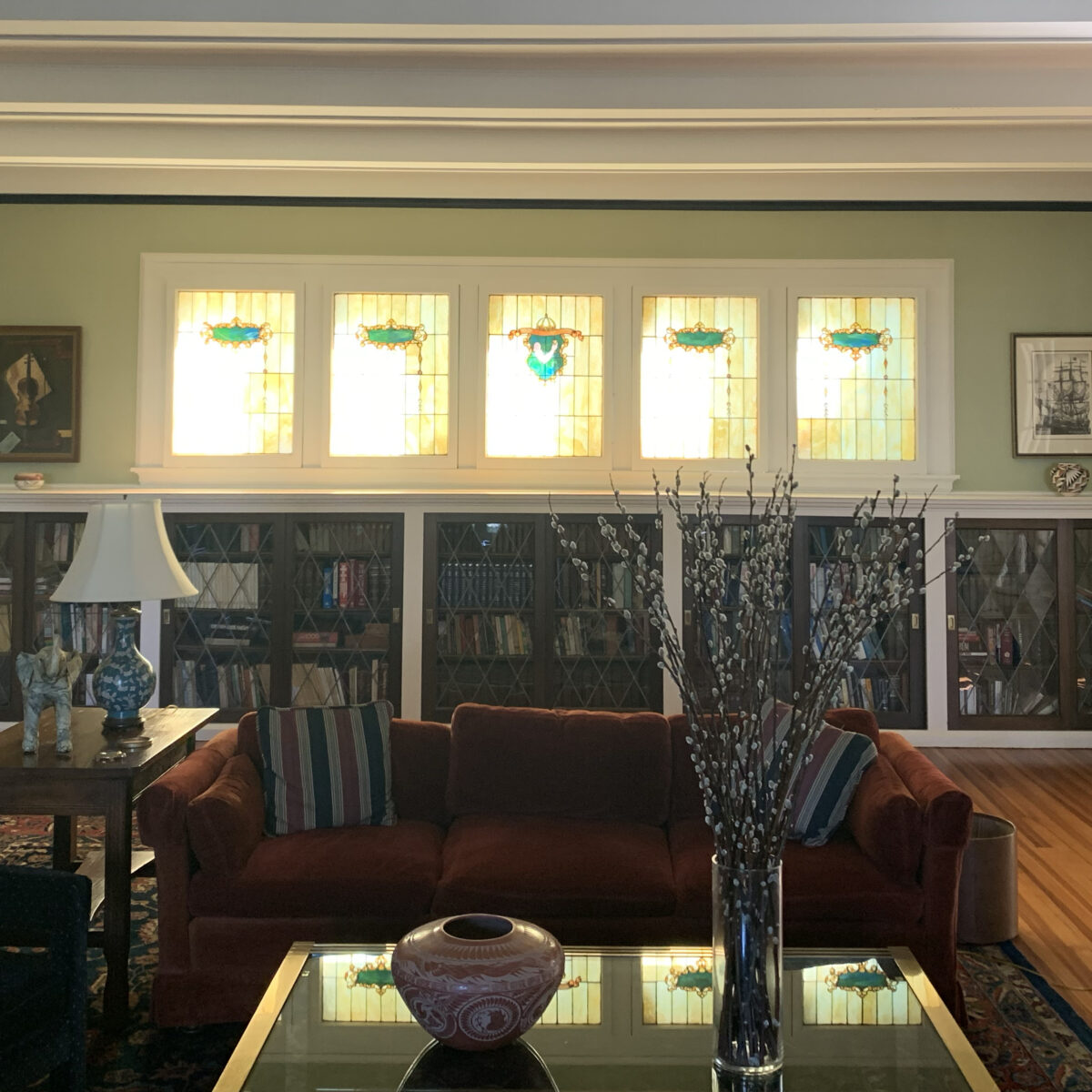
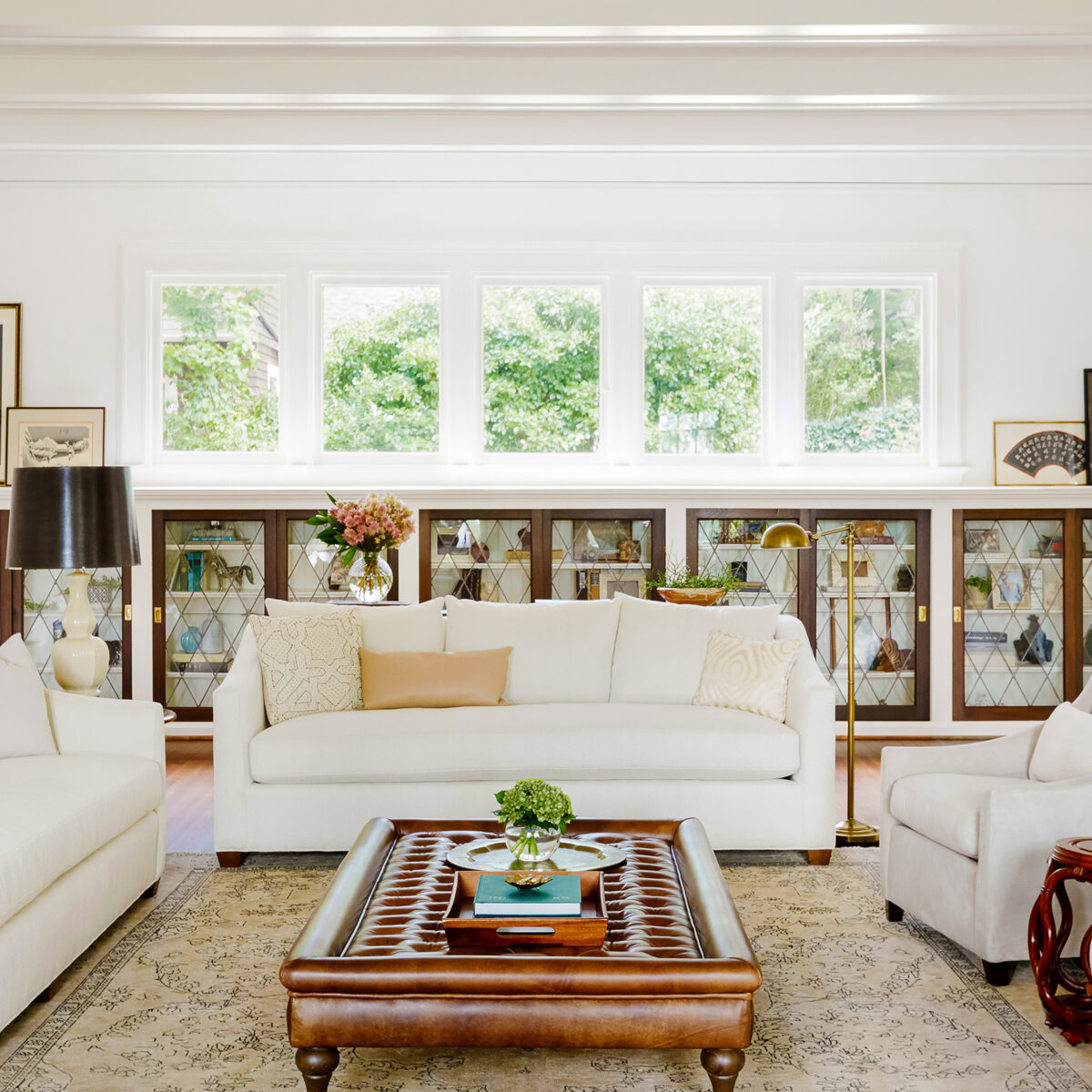
This once-dark living room, with its heavy furnishings and stained glass windows, was transformed into a bright and inviting space full of light and softness. We replaced the original windows to let in more natural light, refreshed the palette with warm whites, and introduced tailored upholstery and subtle layers of texture. The result is a serene, timeless gathering space that still honors the home’s historic charm.
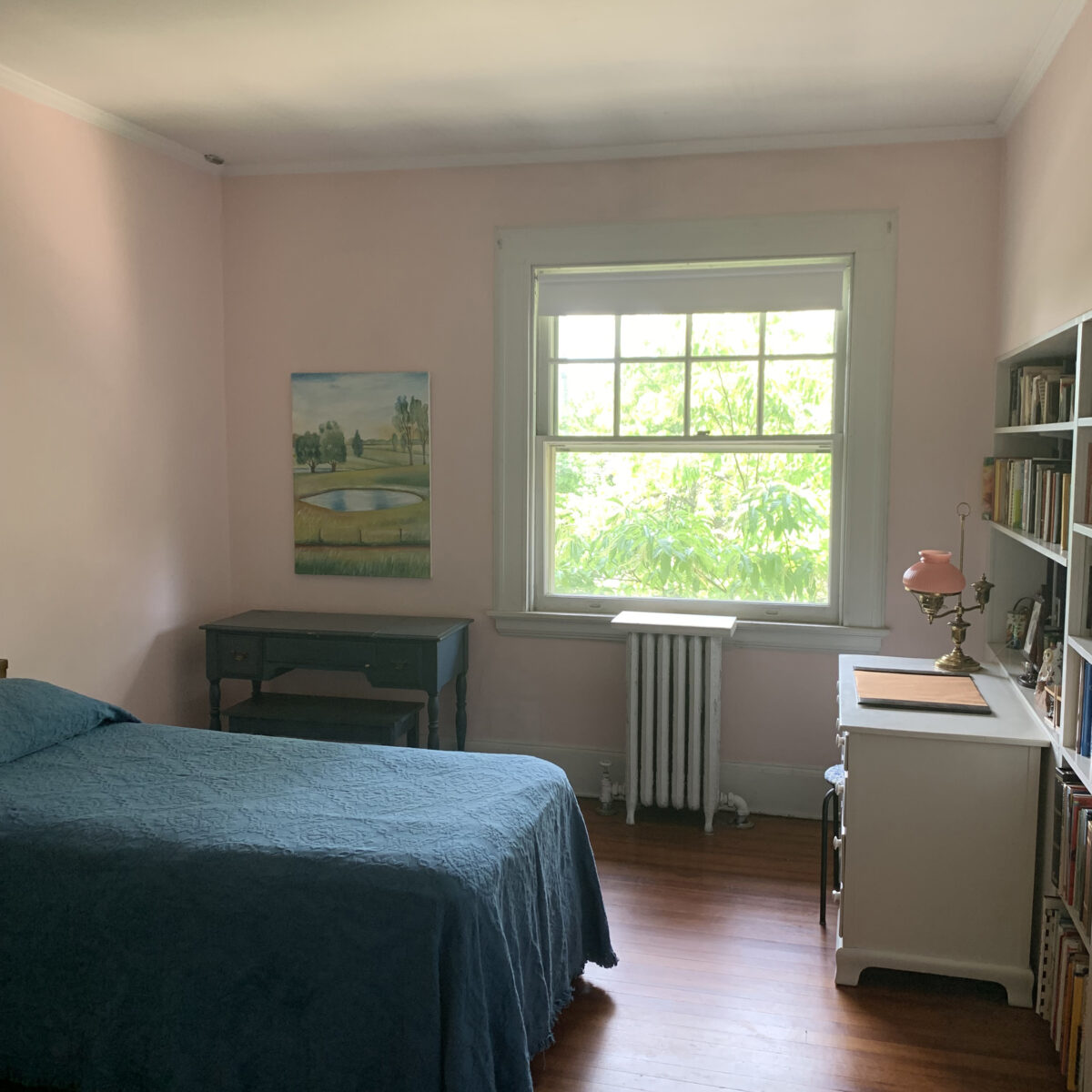
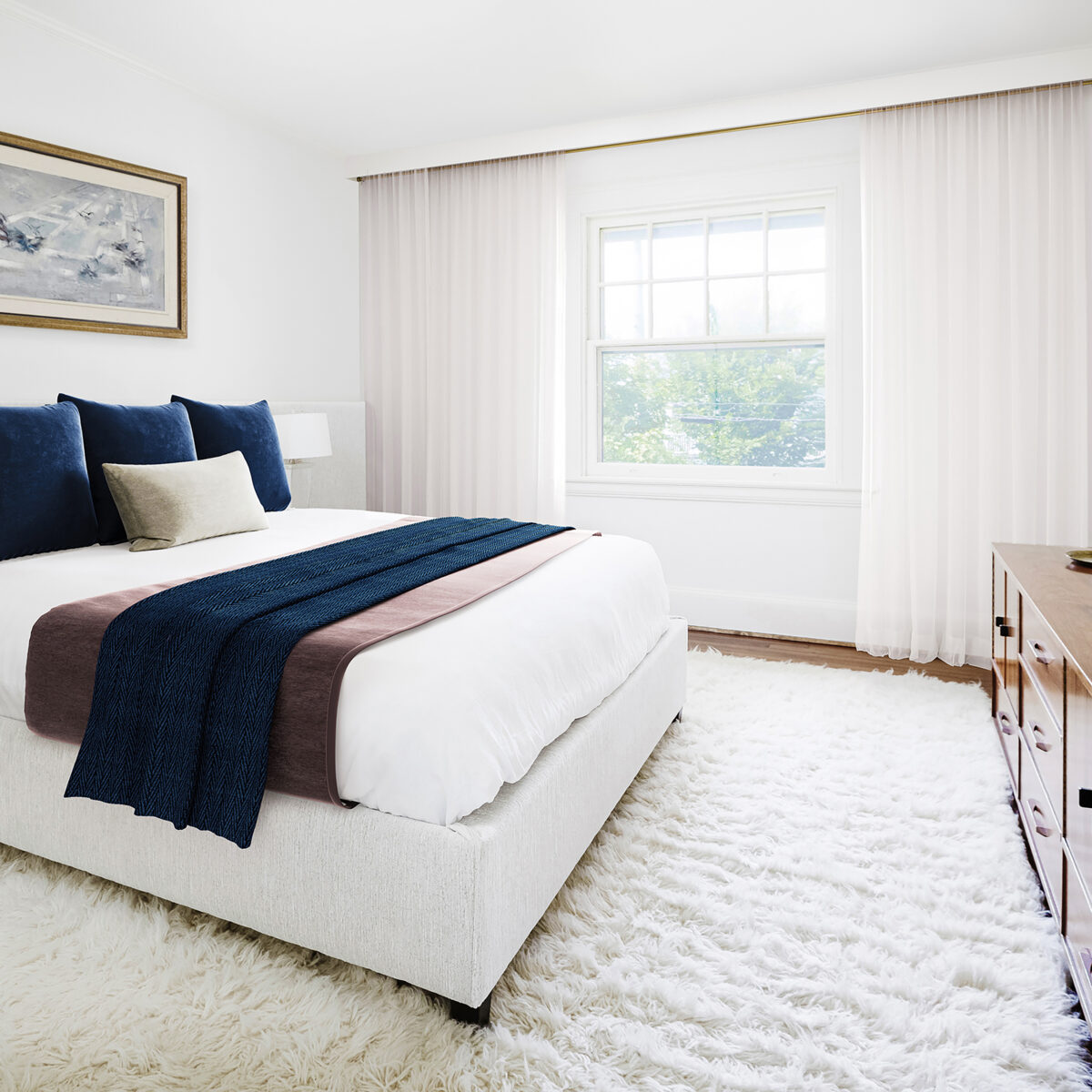
What was once one of four small, compartmentalized bedrooms is now a light-filled and luxurious primary suite. As part of a larger reconfiguration of this side of the home, we transformed a tight and dated layout into two spacious, well-appointed suites—one for guests and one for the homeowners. In the primary bedroom, a serene palette, soft textures, and clean lines create a sense of calm, while sheer drapery and a plush rug add warmth and elegance to the newly opened space.
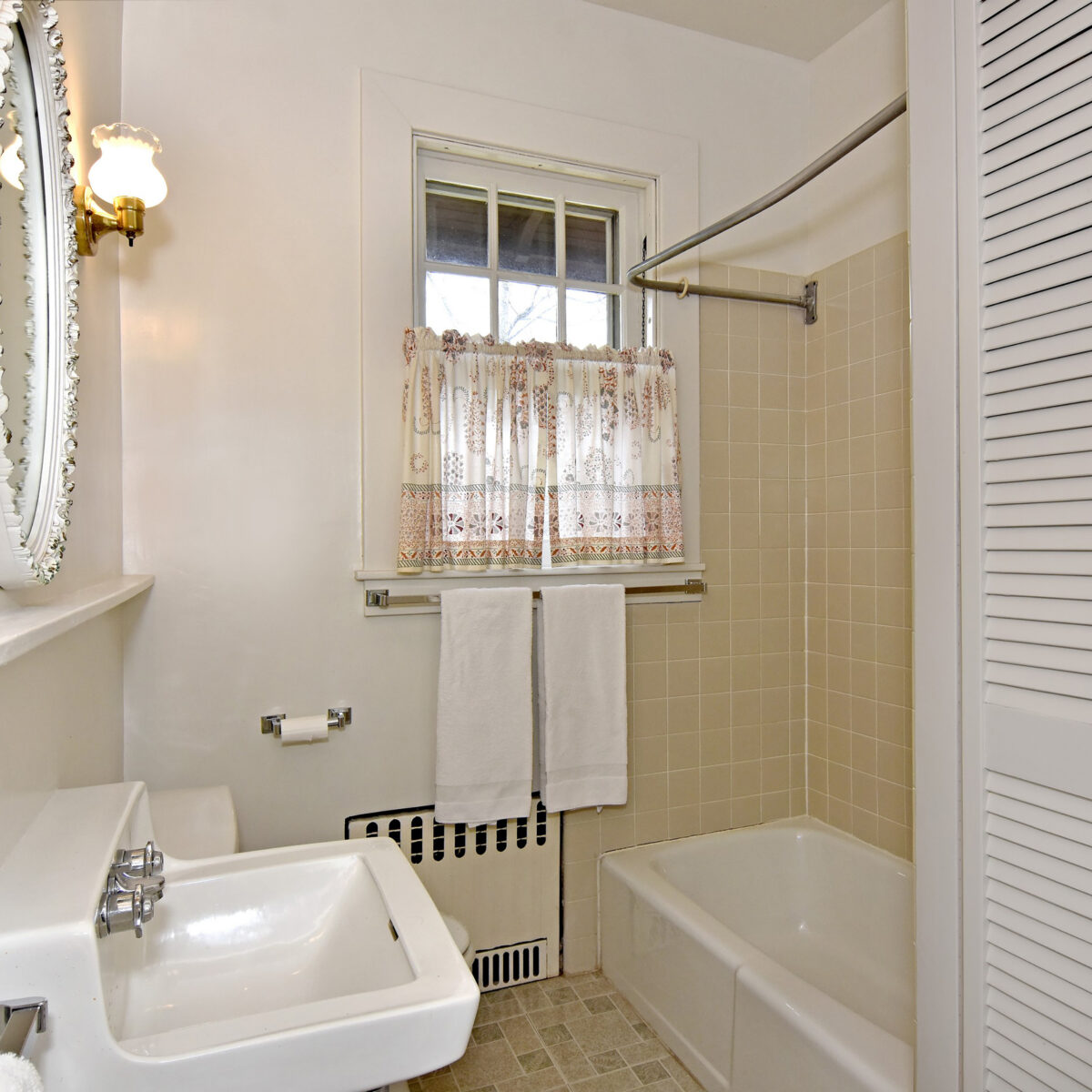
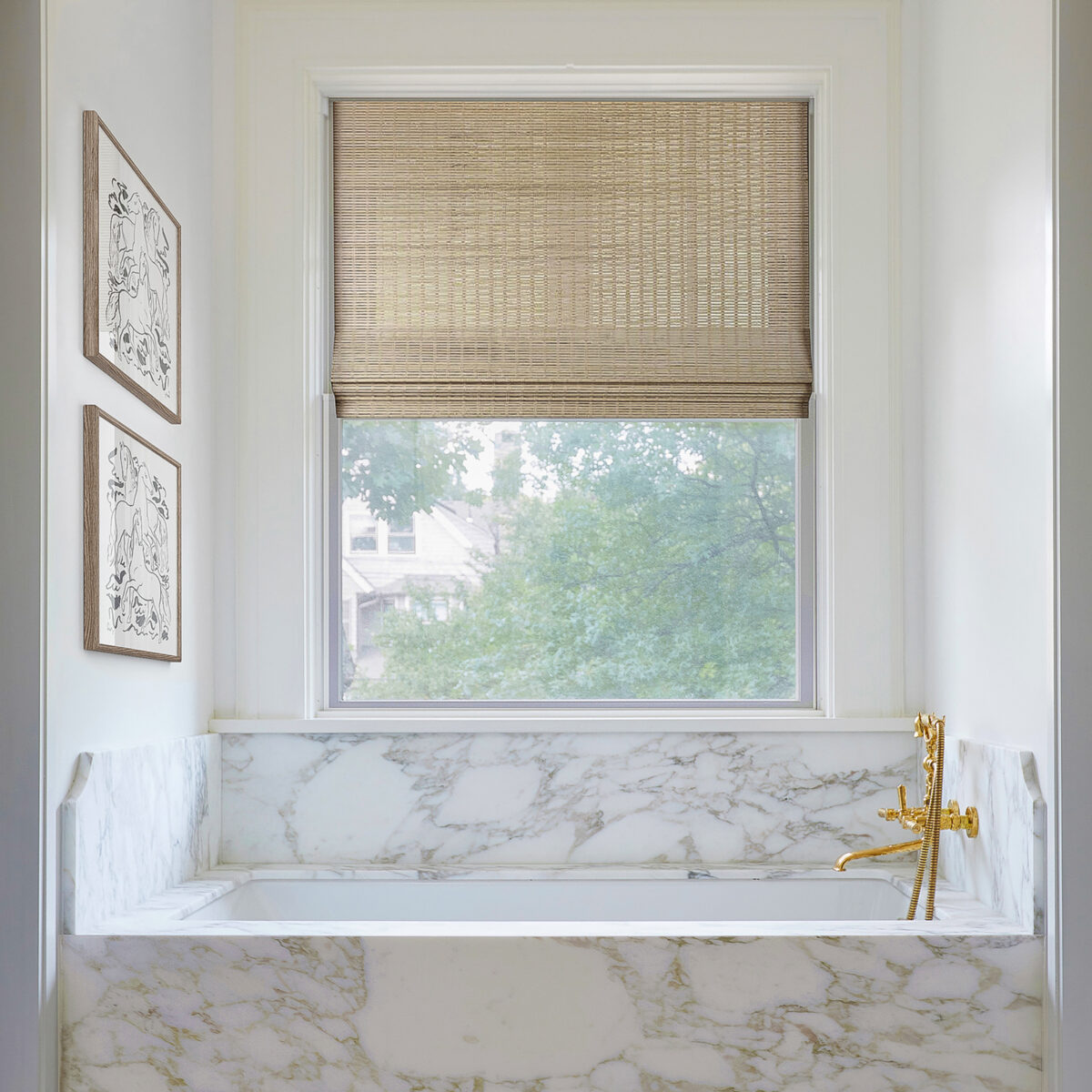
This formerly compact and dated bathroom was transformed into a serene, light-filled retreat as part of a full suite renovation. To bring in more natural light and enhance the connection to the outdoors, we enlarged the window—turning it into a focal point above the new soaking tub. Wrapped in honed Calacatta marble and paired with warm brass fixtures, the tub creates a spa-like feel. The result is a primary bath that feels open, luxurious, and beautifully integrated with the calming palette of the adjacent bedroom.
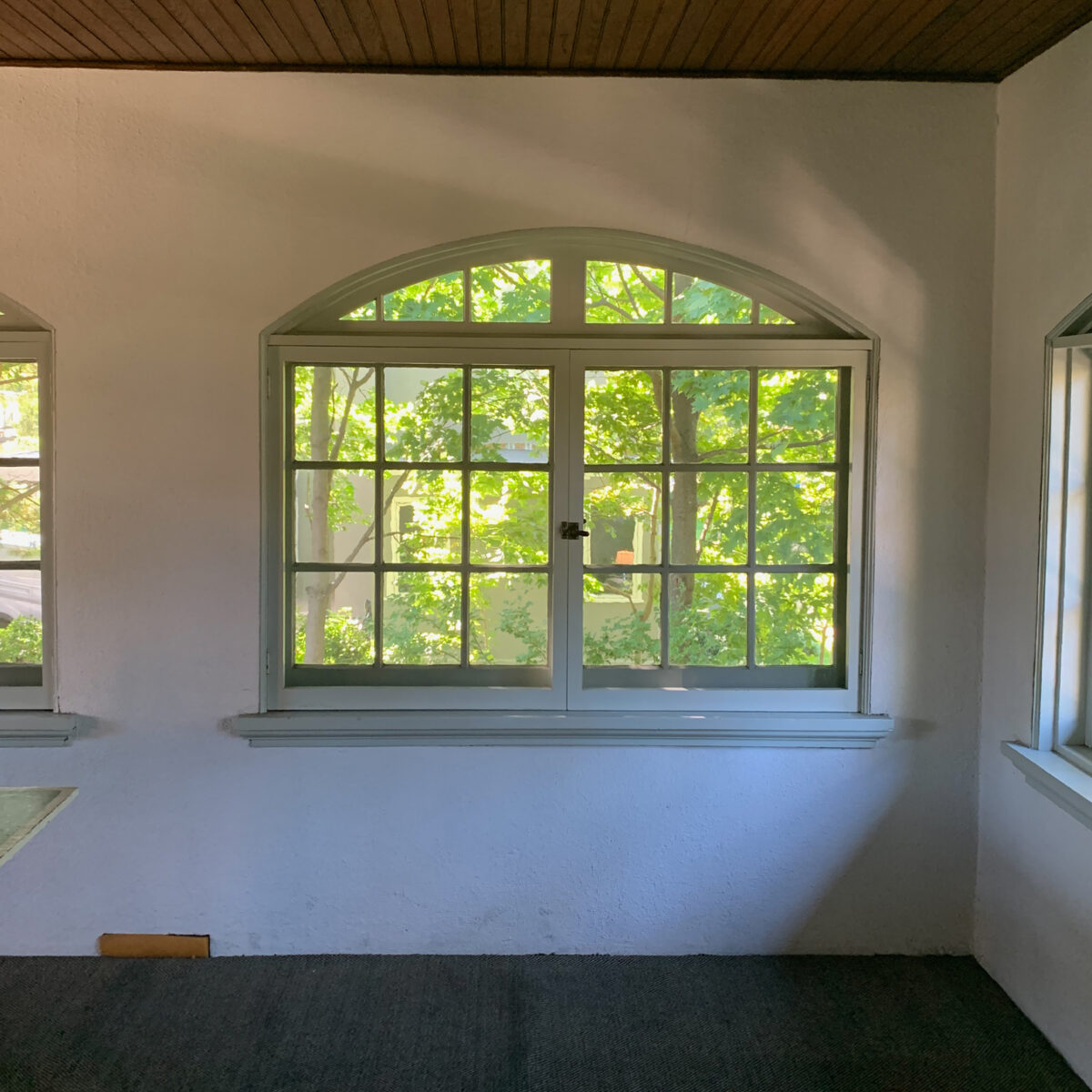
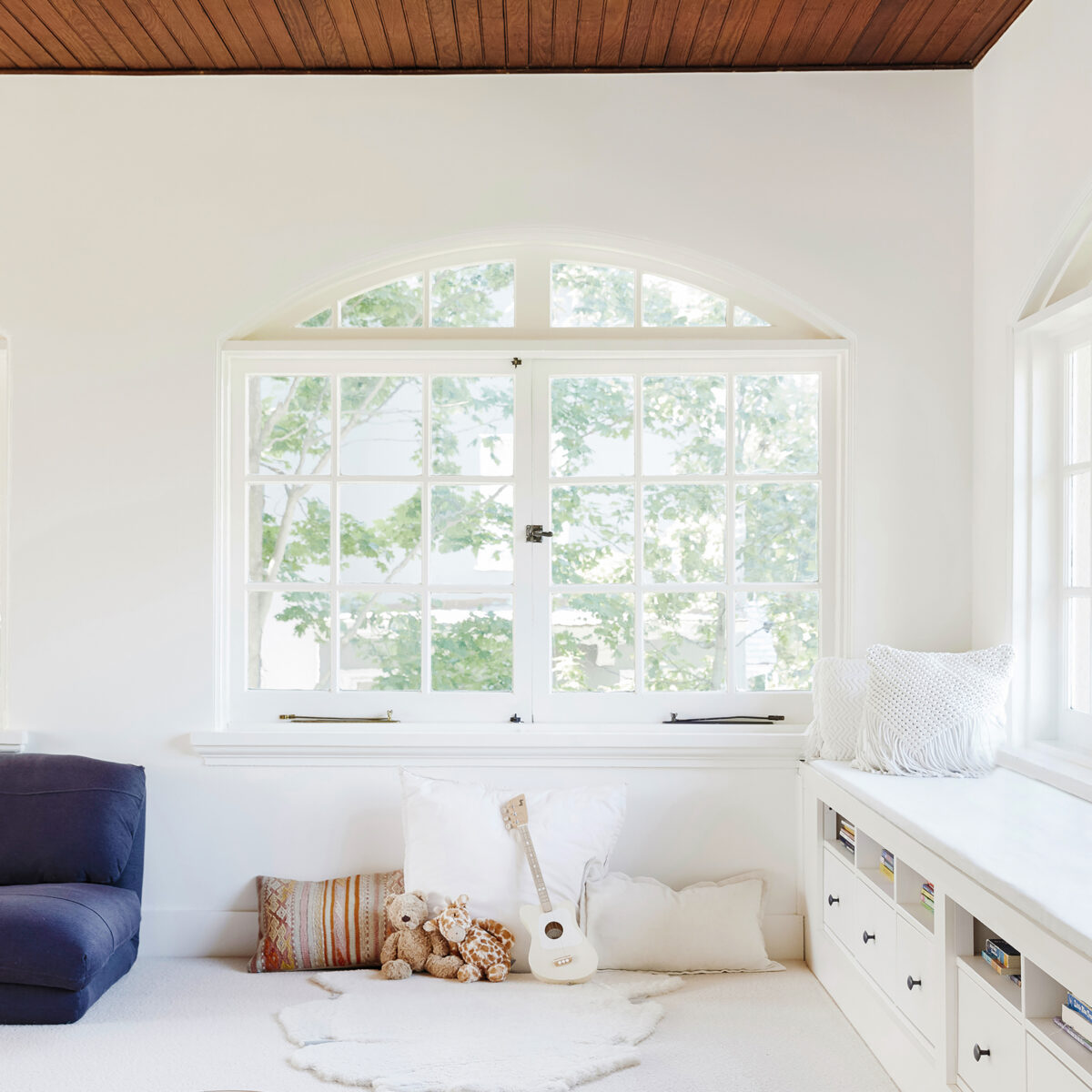
Once an unconditioned sleeping porch, this charming corner has been thoughtfully transformed into a bright and cozy playroom. We insulated the space, freshened up the original windows, and painted the walls a soft, luminous white to reflect the natural light. Built-in storage, plush textures, and low seating make the room as functional as it is inviting—perfect for reading, relaxing, or letting imaginations run wild.