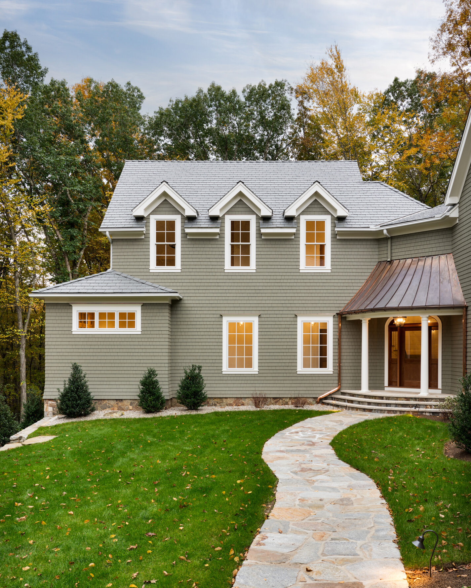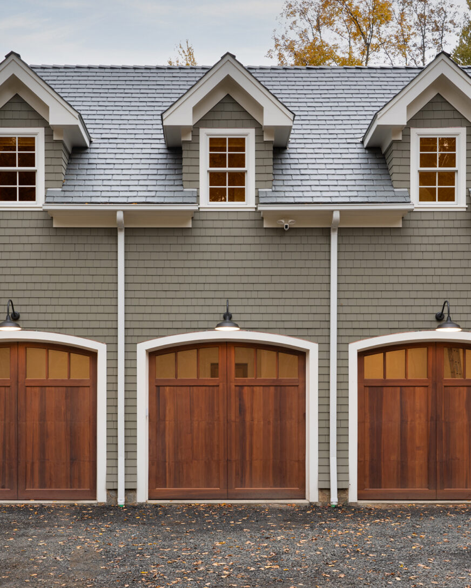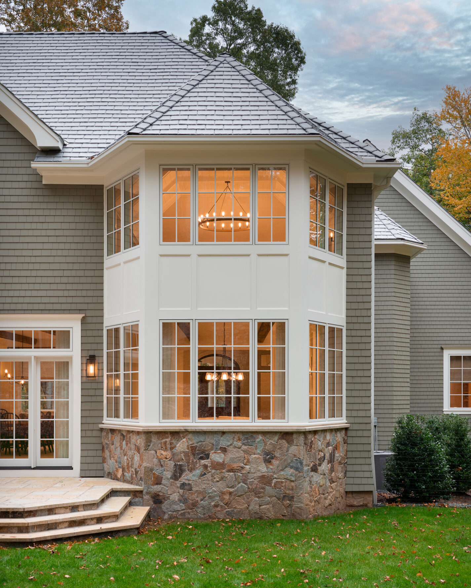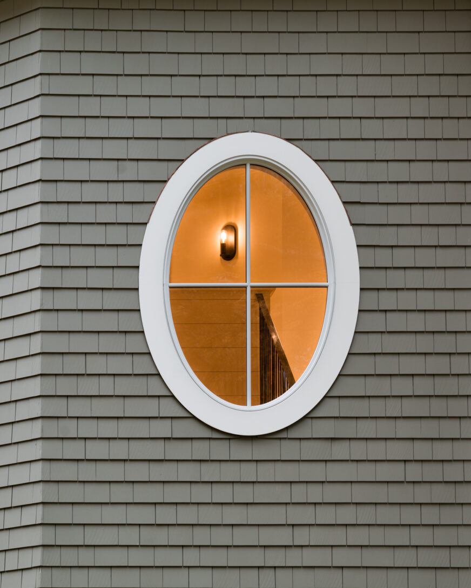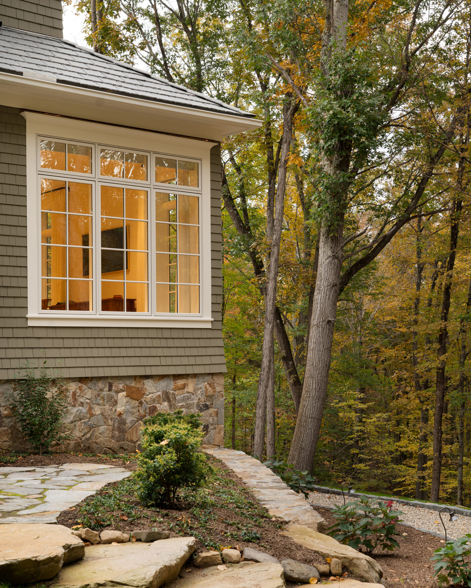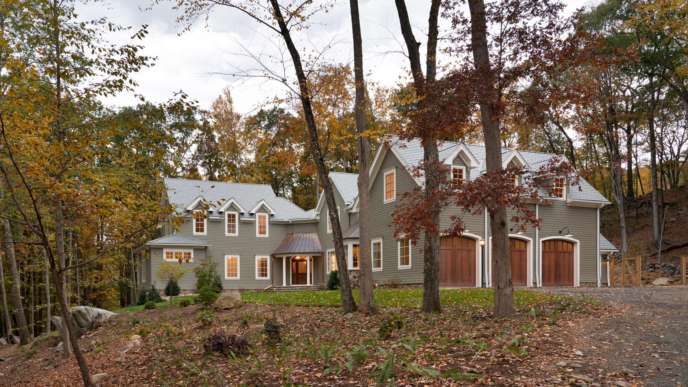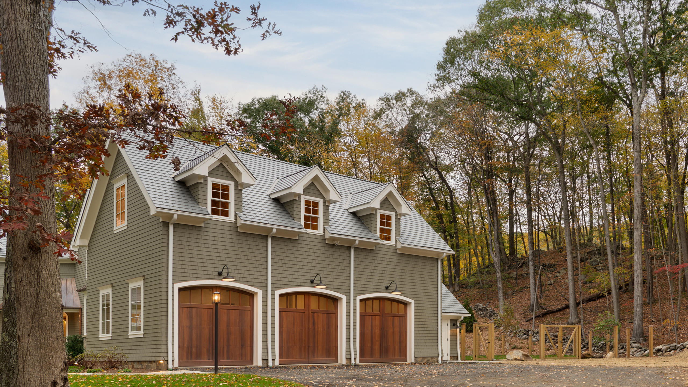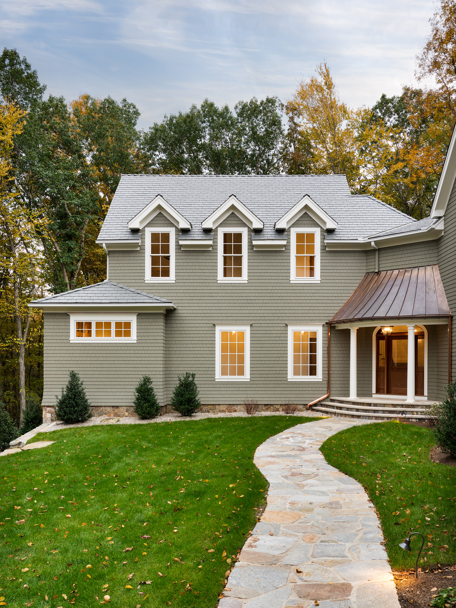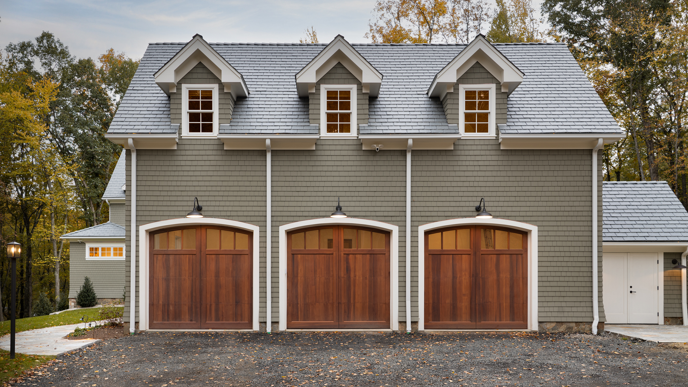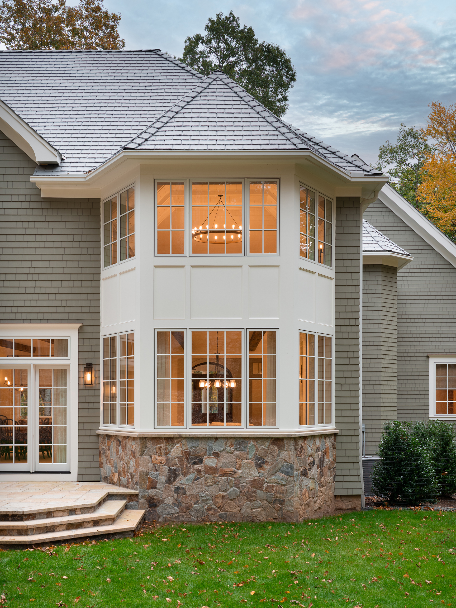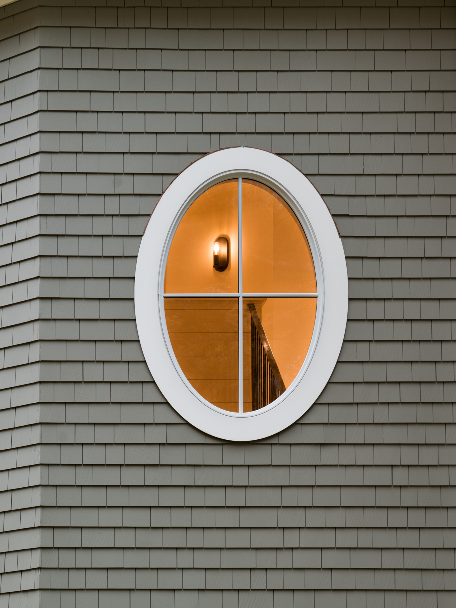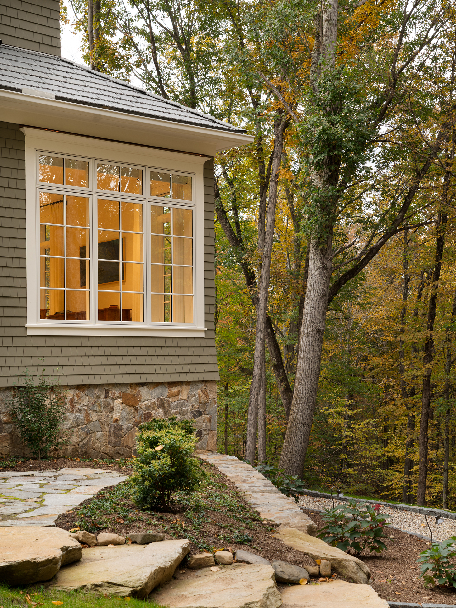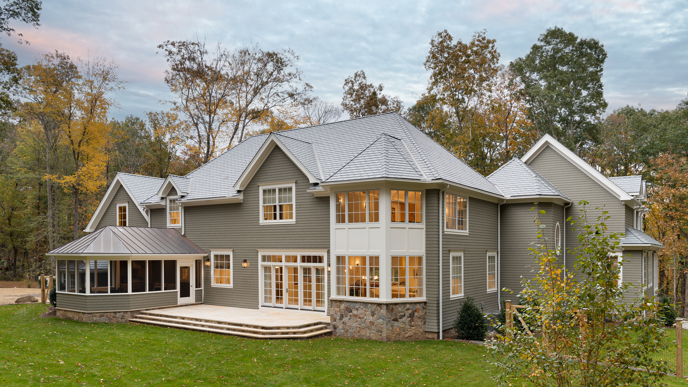Redding
About the Project
This 6,700 SF custom home in Redding, CT was thoughtfully designed for an empty nester couple seeking to age in place while creating a warm, welcoming retreat for their growing family. Nestled into a wooded lot with expansive natural views and significant wetland buffers, the home takes full advantage of its serene setting while carefully adhering to the site’s constrained buildable area. Inspired by classic New England architecture, the design blends timeless materials and gabled rooflines with modern functionality. The floor plan prioritizes single-level living for the homeowners, while a series of flexible guest suites and gathering spaces comfortably accommodate regular visits from their six adult children, young grandchildren, and beloved grand dogs. Indoors and out, the home balances privacy and togetherness, quiet reflection and joyful family energy.
